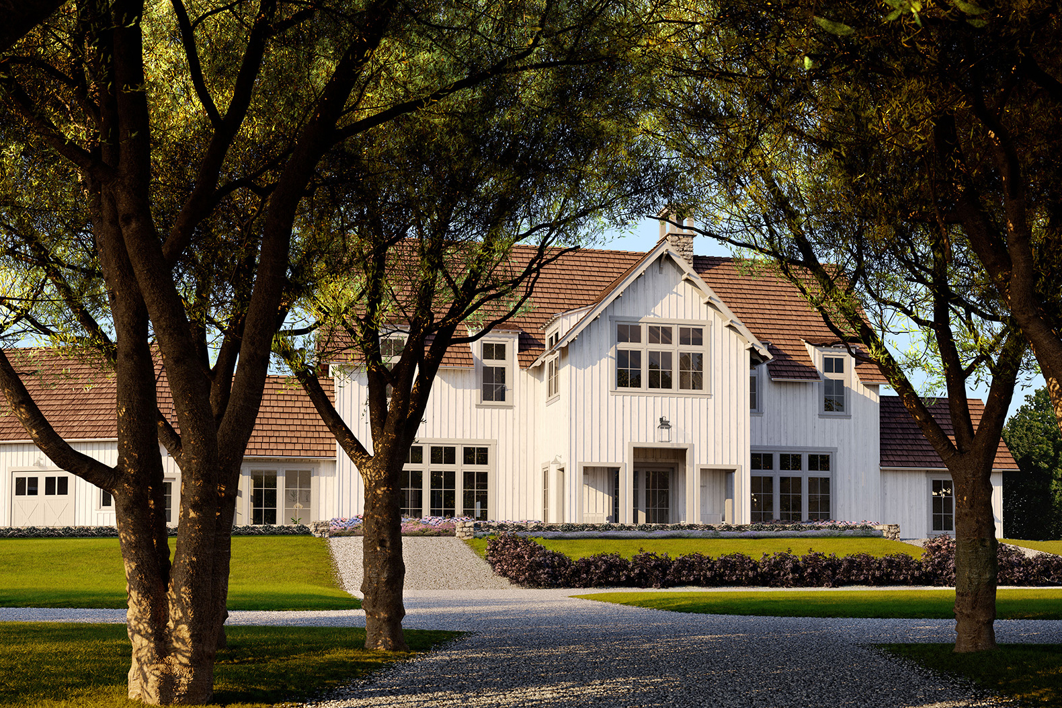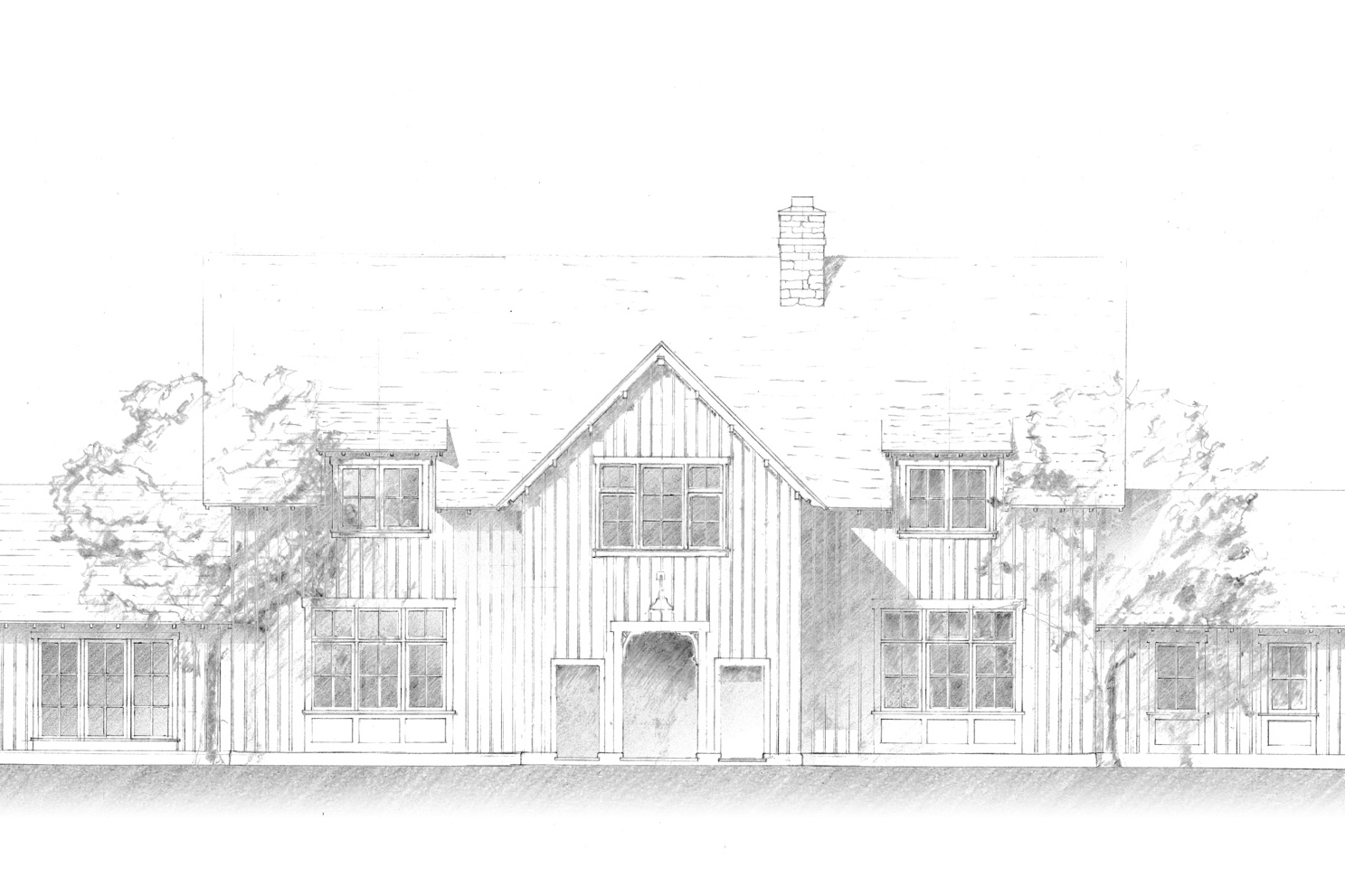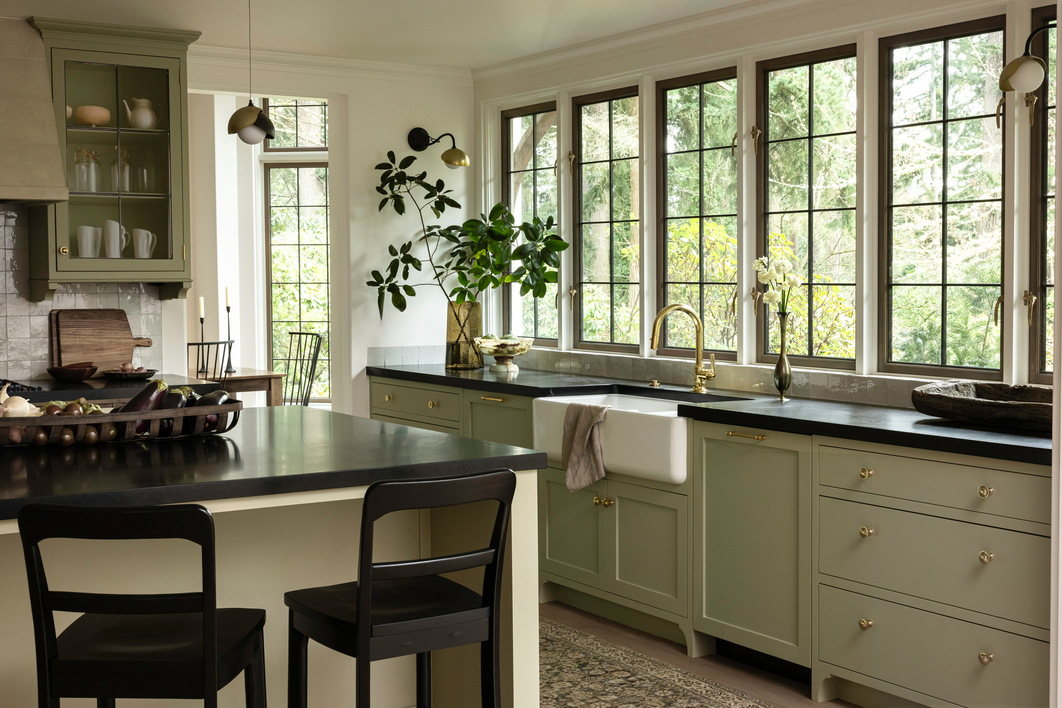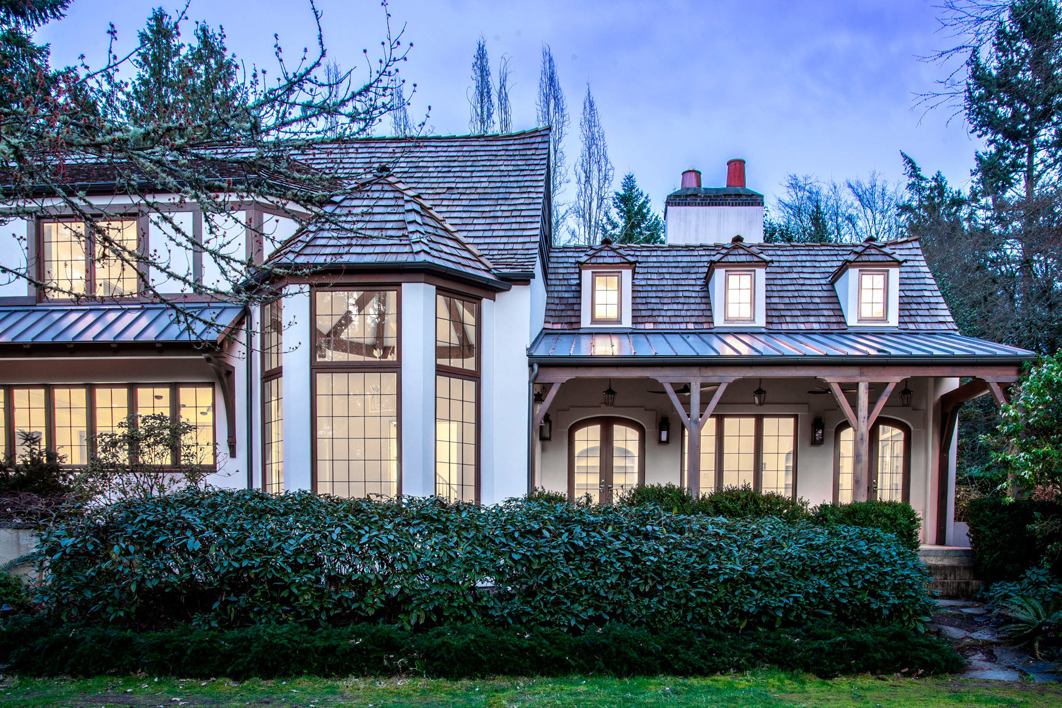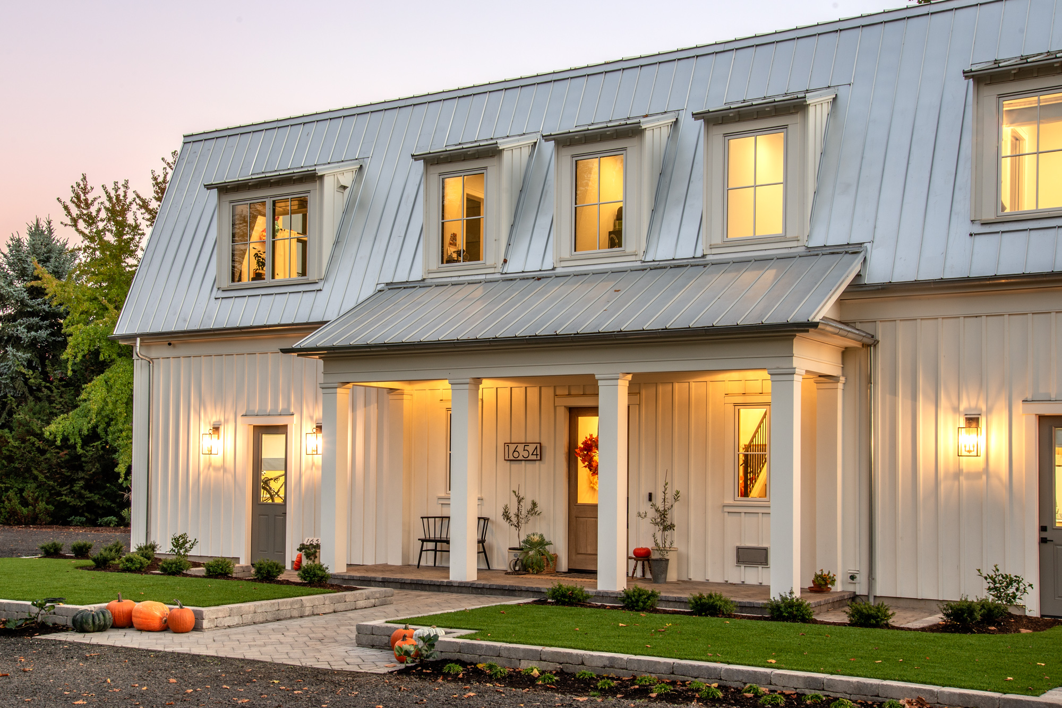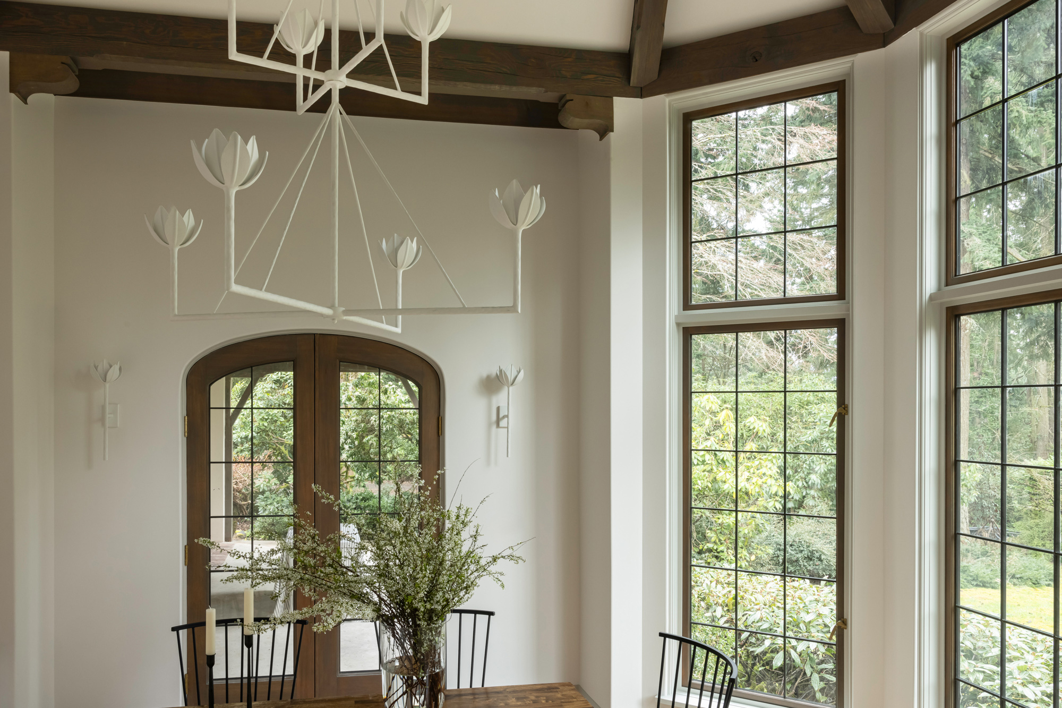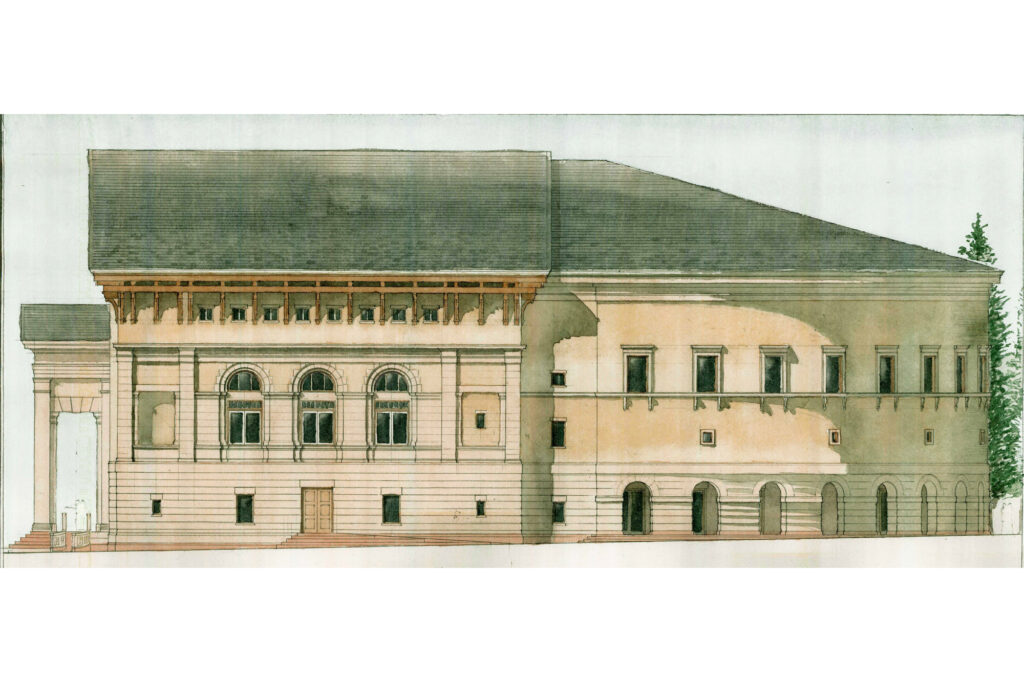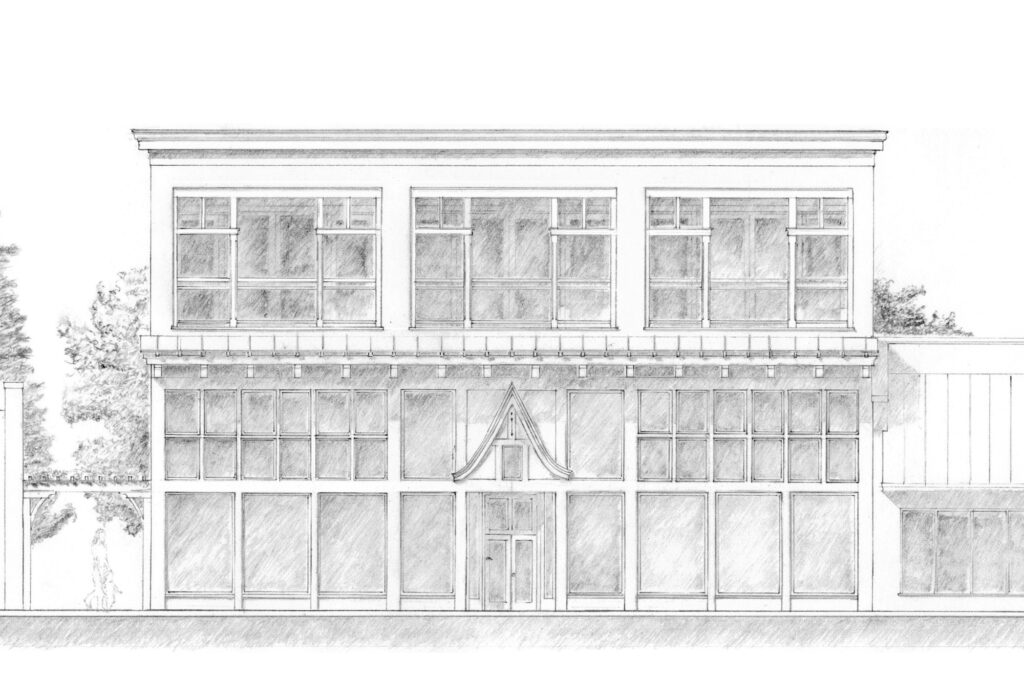Your home has charm, but you want to make some changes. Maybe you want to open up the floor plan so that distinct rooms feel more connected, or perhaps you want to add space. It could be that you want to increase the natural light, or create a larger, more functional kitchen. Maybe it’s all of the above. Where do you start?
Here we describe our architectural process of a major renovation and/ or addition—refined over time to make sure you are not only ecstatic about living in your new space, but also that the process itself is smooth and even enjoyable.
Talk About the Process
Typically 20-30 minutes, the intent of our initial conversation is to gather basic information and talk about the process. It is often helpful to look at example project drawings (sometimes called blueprints) and specifications to help explain each step of the process. We offer this meeting (which can be in-person, over the phone, or via video call), for free.
Feasibility & Project Potential
As an essential first step of the architectural process, the Feasibility and Project Potential (F&PP) sets the rest of the project up for success.
We meet on site—typically for about 2 1/2 hours—and do a thorough review of your hopes, dreams, ambitions, and realistic possibilities.

We also research the property and existing conditions—collecting and analyzing health, safety, welfare, energy, and building locale information as it pertains to future plans. We identify hurdles and potential challenges (oftentimes previously unforeseen).
We then develop a range of options for the program (the conjectural size and allocation of desired spaces) with estimated hard (actual build) costs and soft (design and engineering) costs.
We also help recommend contractors that would be a good fit (if one has not been chosen previously) and begin the vetting process.
The F&PP ultimately provides a roadmap for the entirety of the design and build process.
Schematic Design (SD)
In Schematic Design, we draw and sketch various options. After multiple meetings, we ultimately create the general character, layout, and overall form of the renovated home.
Most often hand drawn or hand rendered, the plan(s), section(s), elevations, and watercolors convey the overall size, shape, and feel of the home.



With these drawings, we typically revisit hard construction costs—vetting the overall direction and making adjustments as necessary.
Typical Review Scale: 1/8″ = 1′-0″
Portion of Process: 15-20%
Design Development (DD)
Now it’s time to ‘hardline’ the drawings—modeling them in three dimensions with BIM software. The ‘bones’ (or primary walls) get established first. Then, with your input, we make refinements to the design.




Typical Review Scale: 1/4″ = 1′-0″
Portion of Process: 15-20%
Construction Documents (CD)
As we refine design and continue to increase the level of detail of the drawings, we are ultimately working towards a detailed set of construction drawings and specifications. The high level of detail helps ensure a smooth permitting process, accurate construction cost estimates, and most importantly that the renovation will be built with the high character and quality that we’ve set out to achieve.





Typical Review Scale: All scales including full/ life size.
Portion of Process: 30-40%
Permit & Contractor Correspondence
After completing the detailed drawings, we submit the permit documents—corresponding with the jurisdiction as necessary.
Commensurately, we correspond with the contractor(s) as the subcontractors provide cost estimates (bids) for each aspect of the project. In addition to recommending contractors that might be a good fit, we also suggest and help vet subcontractors. We clarify the scope of the work, suggest alternates, provide drawings, produce sketches, and
define specifications as necessary.
Portion of Process: +/- 5%
Construction Administration (CA)
After receiving permit and solidifying the cost of construction, construction begins. The role of a contractor is to organize and sequence the build, with an emphasis on the means and methods of construction. Our role is to ensure that the new space is being built to the drawings and specifications—advocating for quality and craftsmanship—through the completion of the build.




Portion of Process: 10-20%
