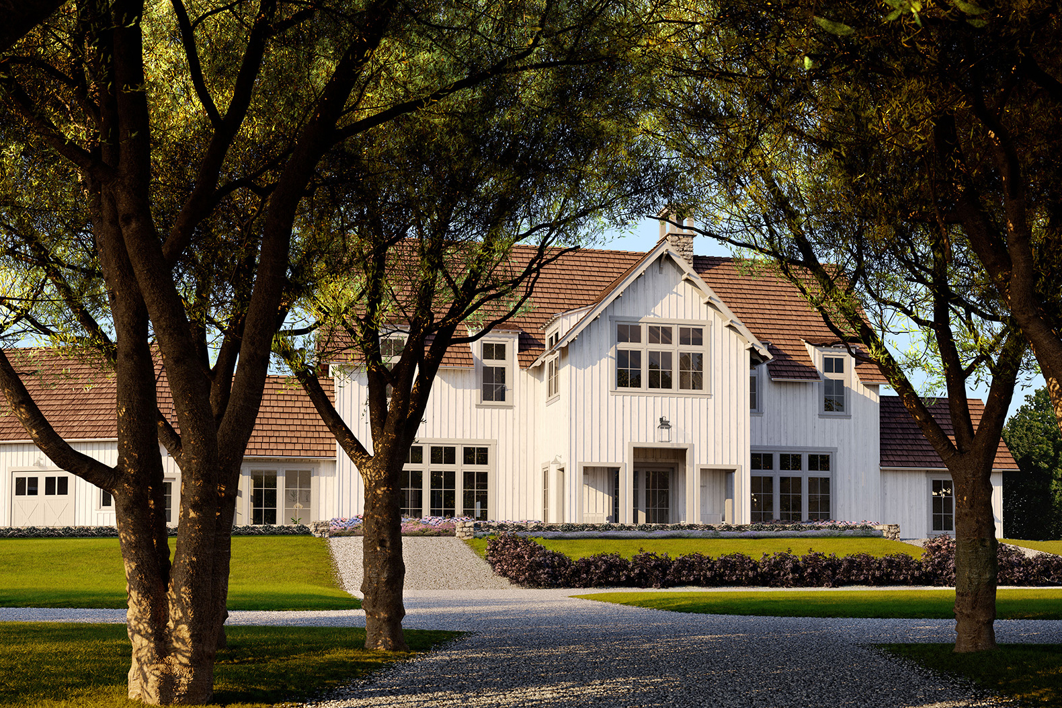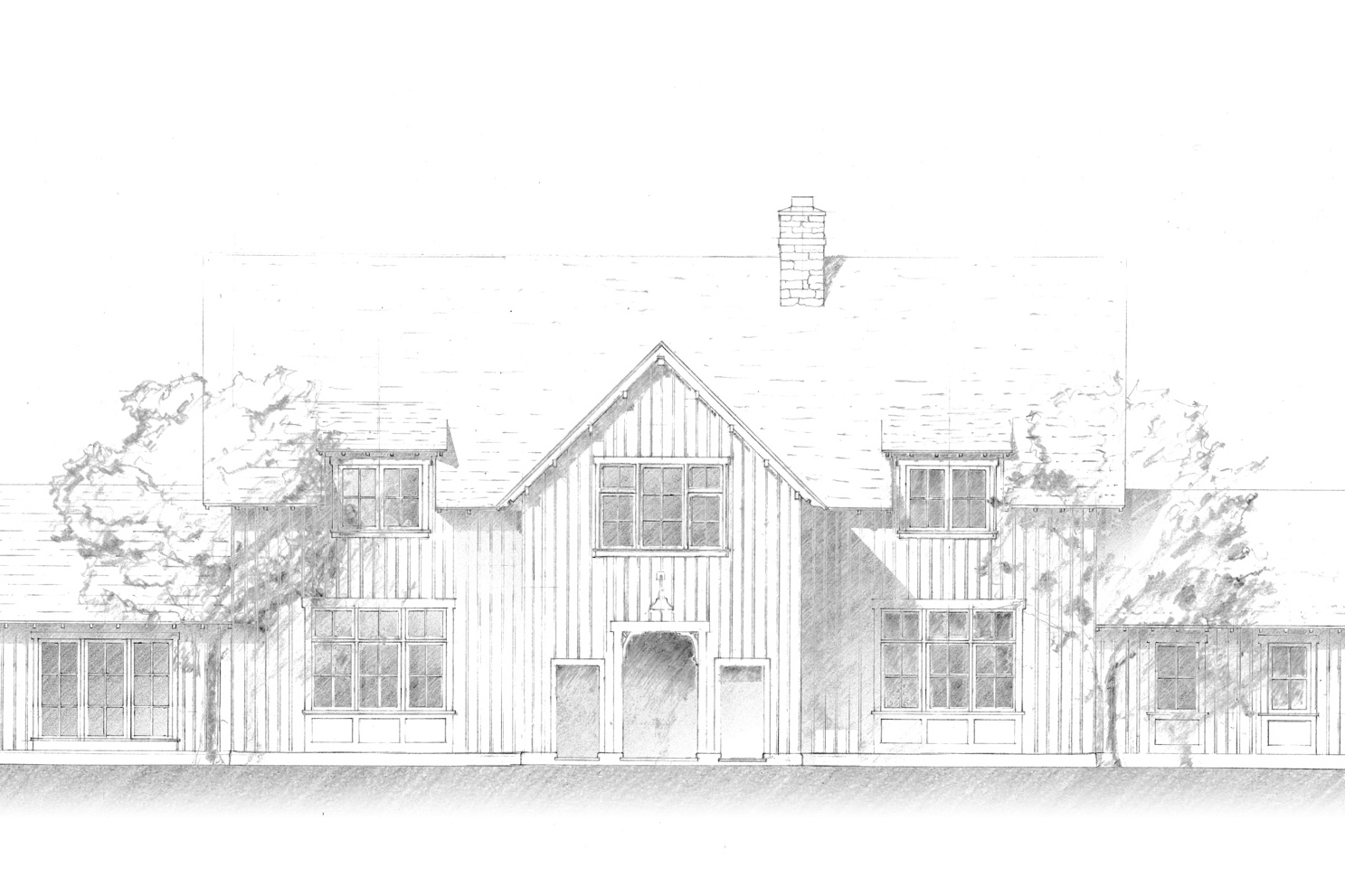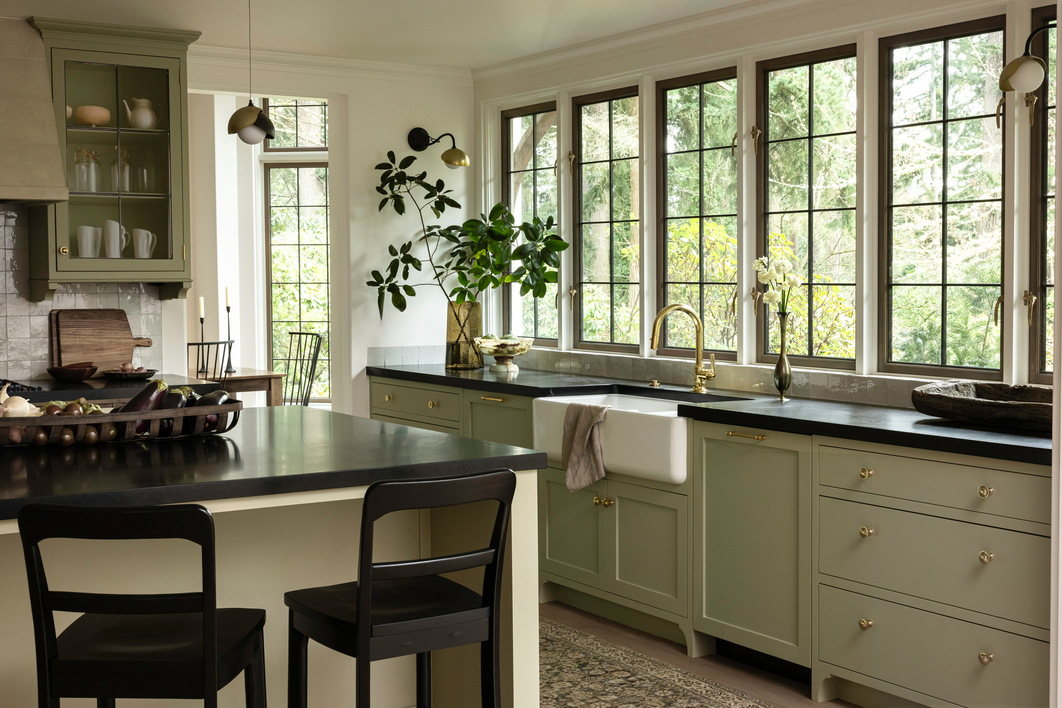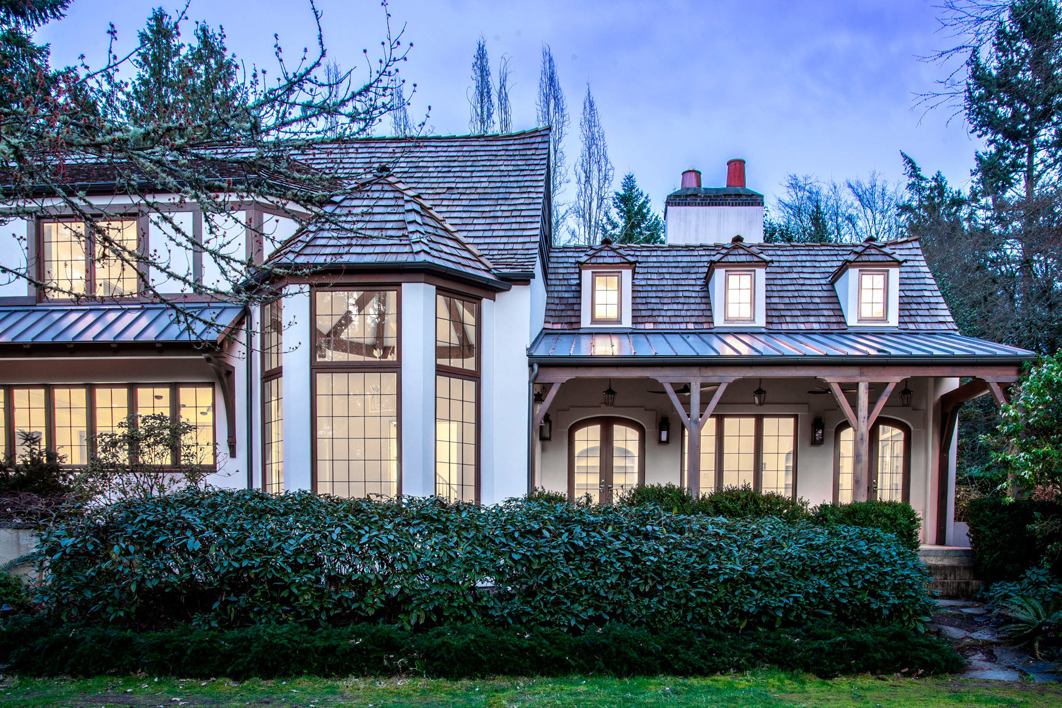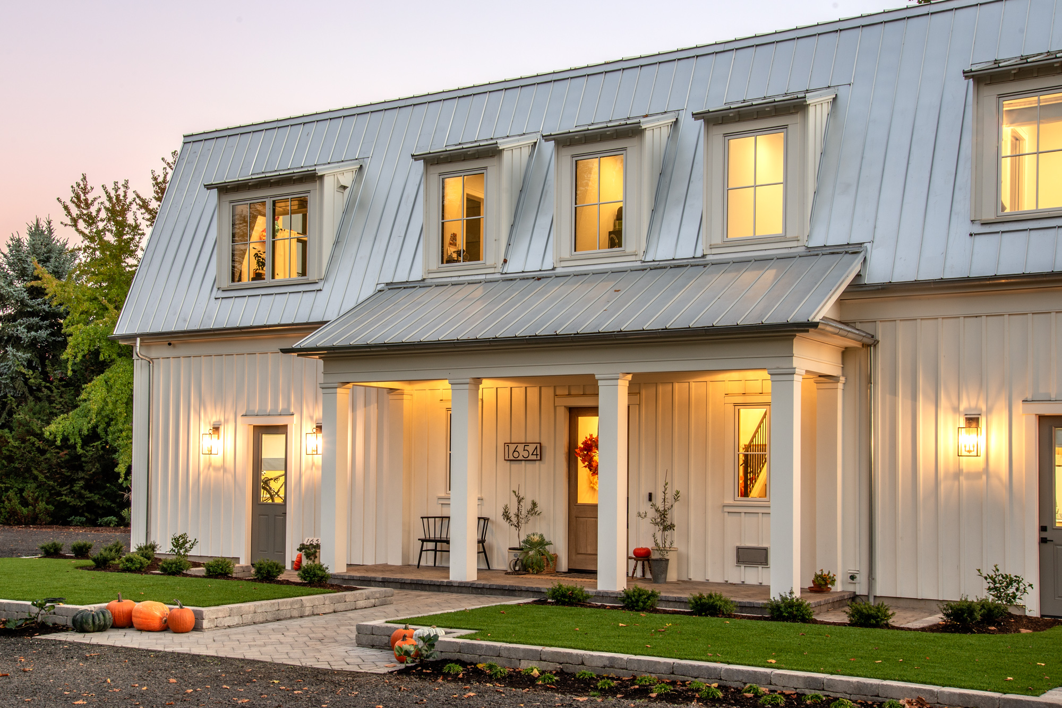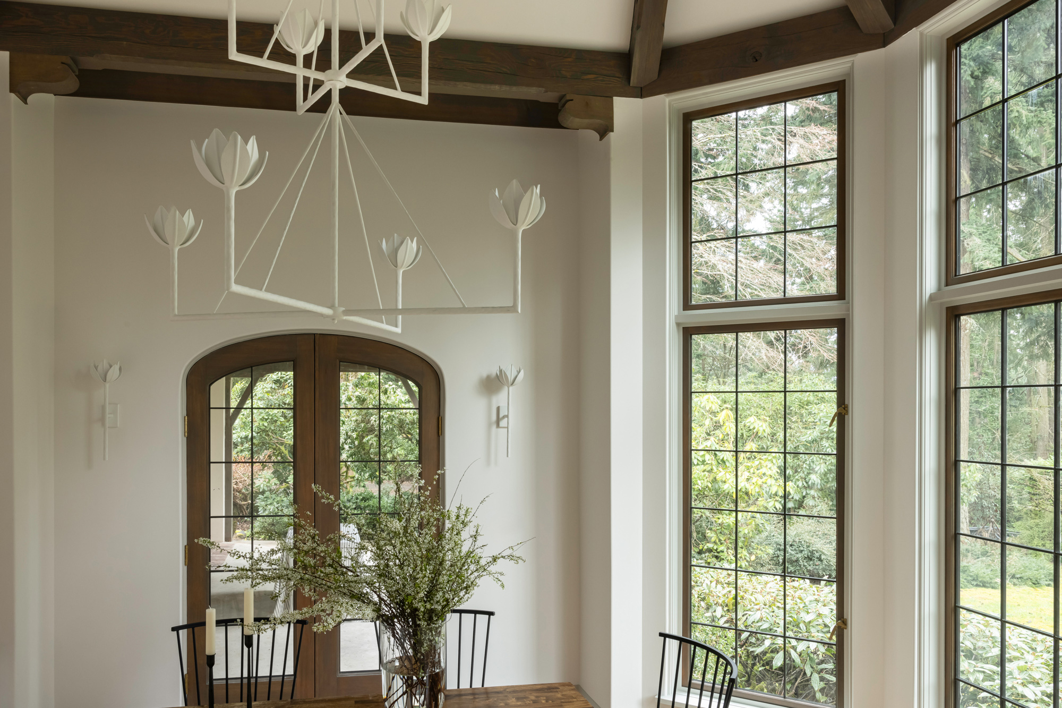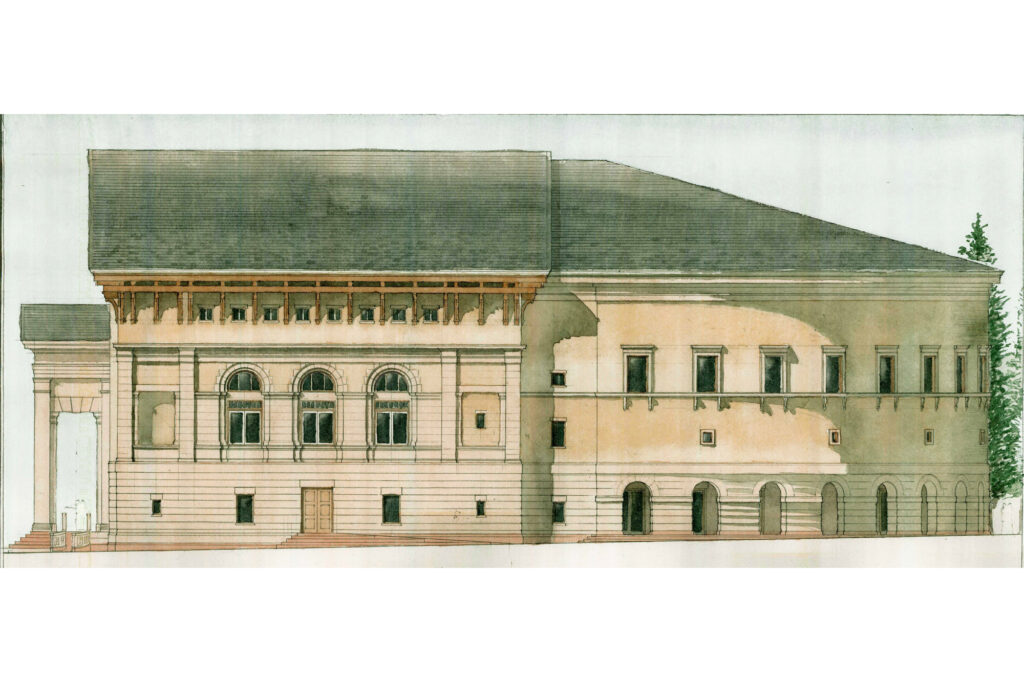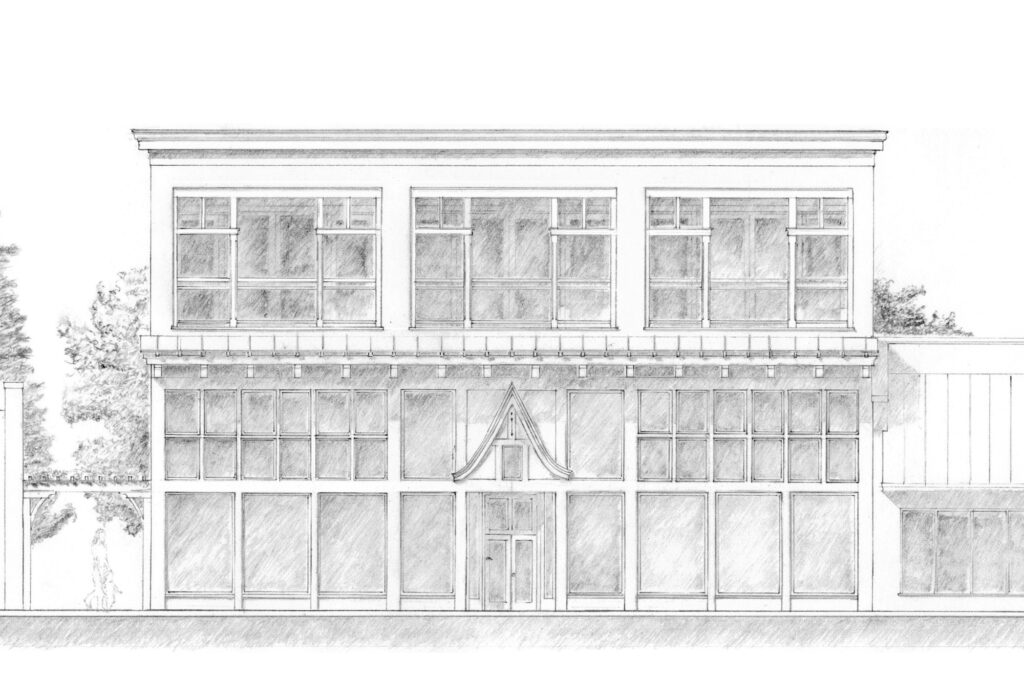If you own an older home and are thinking about remodeling / renovating, and/or adding on to it, here are some things to consider.

Don’t Settle Now, Regret Later.
When a need arises—such as more counter space in the kitchen, a larger vanity, or the need for more closet space—it’s easy to come up with short term solutions that solve the immediate problem. In some cases, a short term solution may be necessary while a long term solution gets figured out, but if at all possible, its best to avoid remedies that are easy simply because they are quick or cheap.
Do think long term.
One way to consider a decision is “will I be happy about this 5 years from now.” This perspective can help in the allocation of resources over time. Weighting quality over quantity tends to have more longevity over the alternative.
Don’t create awkward or wasted space.
It’s tempting to solve an immediate problem without considering adjacent spaces or the overall home. Awkwardly shaped rooms, outside corners, tight spaces, and meandering hallways are all potential pitfalls of not seeing the forest for the trees
Do think about the overall form & composition of the home.
Even for a relatively small project, it’s important to think about the home holistically. It’s essential to understand the tradeoffs of every design decision and it’s impacts on other spaces and compositions, both interior and exterior.


Don’t get too sucked into the trends of the day.
The downside of doing something that is ‘of the moment’ is that when the moment is gone, then the trend may no longer be valued. This doesn’t mean that you have to ignore what’s in vogue, as long as it is still structurally and aesthetically durable.
Do seek timeless solutions that fit with the home’s original style.
A home that is congruent overall is going to feel settled and comfortable. This is not limiting. There are many varied creative solutions available to any problem. You don’t have to discount your own sense of style or inclinations—that is an essential part of it! The key is to understand the aesthetic implication of composition and detail—especially proportion in both large scale and small scale elements.
If changing or adding something new, it’s essential to fully understand the detailed language that the original architect was operating with.
It’s also helpful to consider the relative longevity of each element. For example, art, furniture, and even light fixtures can be more trendy—since they are relatively easily replaced—whereas millwork, windows, and doors are more permanent.
View of Dining Room with large leaded glass windows and an authentic timber truss designed by Golesh Architecture.
The design and proportion of the room, truss, and windows exude a sense of timelessness while the light fixture and chairs are a bit more modern/ trendy. Design by Golesh Architecture. (Full photo credits below).

Don’t think about the interior without thinking about the exterior.
We inhabit homes on the interior, so it is natural to think about the interior before considering the exterior. However, the exterior plays a vital role for any interior space. Natural light, views, ventilation, and the overall look of the exterior are all affected by the interior/exterior relationship. If you ask someone to draw a picture of your home, they will almost certainly draw what it looks like on the outside. In addition to providing natural light and naturalistic beauty, the exterior tends to define the identity of a home and is a visitor’s first impression.
Do take advantage of opportunities that the exterior can provide.
Natural daylight, a view, or a connection to the outdoors can have a significant impact on the quality of the indoor space. There are often opportunities to improve both the interior and the exterior of the home with nuanced changes.


Don’t Box yourself in.
It is hard to know what opportunities are available to you without a holistic understanding of the property’s potential. There are a lot of ways to inadvertently box yourself in. It could be a new heat pump on the exterior where a perfect addition could have been; or significant resources into a bathroom that would have been better with a different layout or in a different location; or a new kitchen appliance that doesn’t fit with a better kitchen layout.
Do come up with a comprehensive long term plan before making changes or investing resources.
Having an overall plan (including drawings of the exterior)—even if it isn’t immediately executed—can be invaluable for major and minor renovations alike. In that way each change to the home progresses towards a long term goal and doesn’t limit future possibilities. This doesn’t necessarily need to be fully detailed as in Construction Documents, but should be comprehensive—such as a Schematic Design.

Related: The Process of Renovating a Historic Home
Photo Credits:
Architecture & Interior Design: Golesh Architecture
Contractor: Blue Sound Construction
Exterior Photography: Luke Golesh
Interior Photography: Sumaira Amber
Interior Photography Stylist: Cozbi Jean & Fiona Louise
Other Home Renovation Sources:
- The Institute of Classical Architecture & Art
- Traditional Building Magazine
- Restoring Your Historic House By Scott T. Hansen
- Fine Homebuilding
- 6 Tips to Know Before Taking on a Historic Home Renovation By Christina Poletto
- This Old House
- Traditional Home Magazine
- House Beautiful
- Luxe Architecture & Design
- Architectural Digest
- Better Homes & Gardens – Home Improvement
