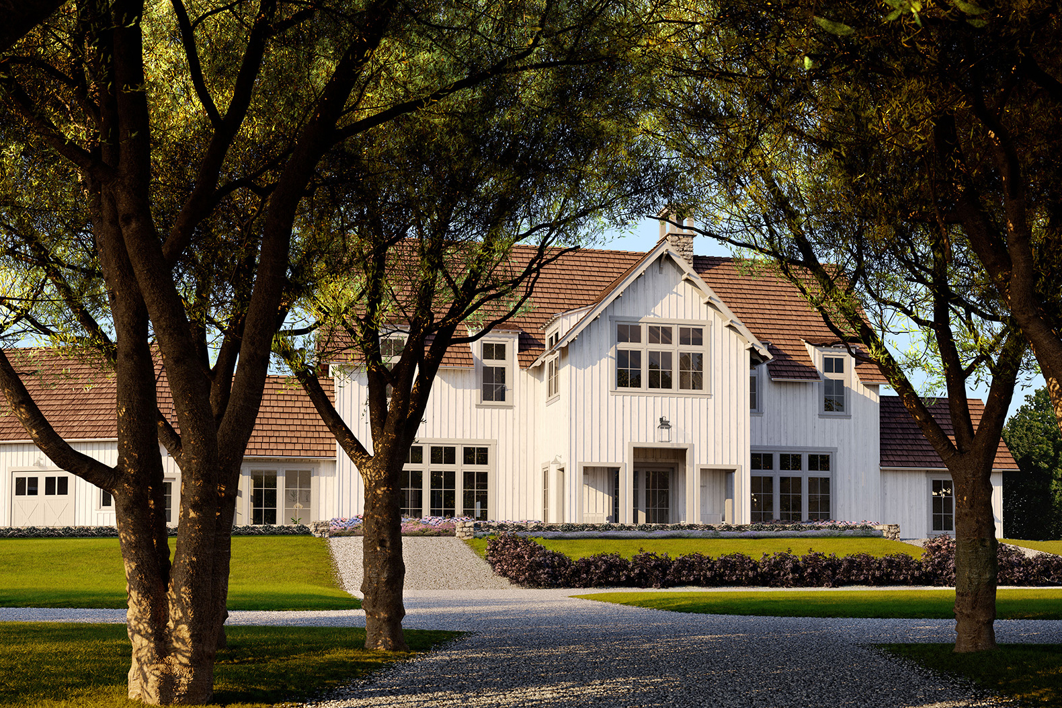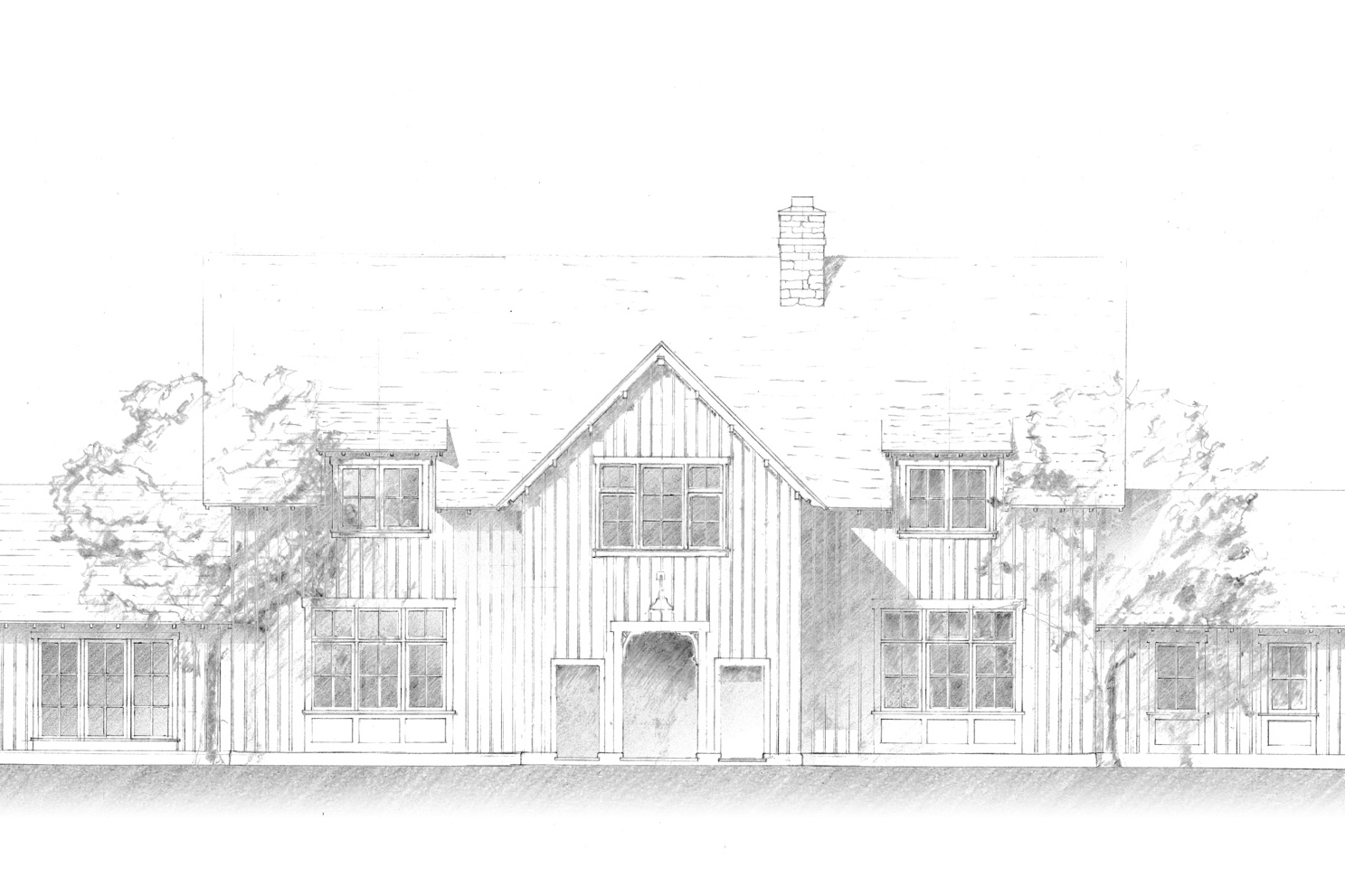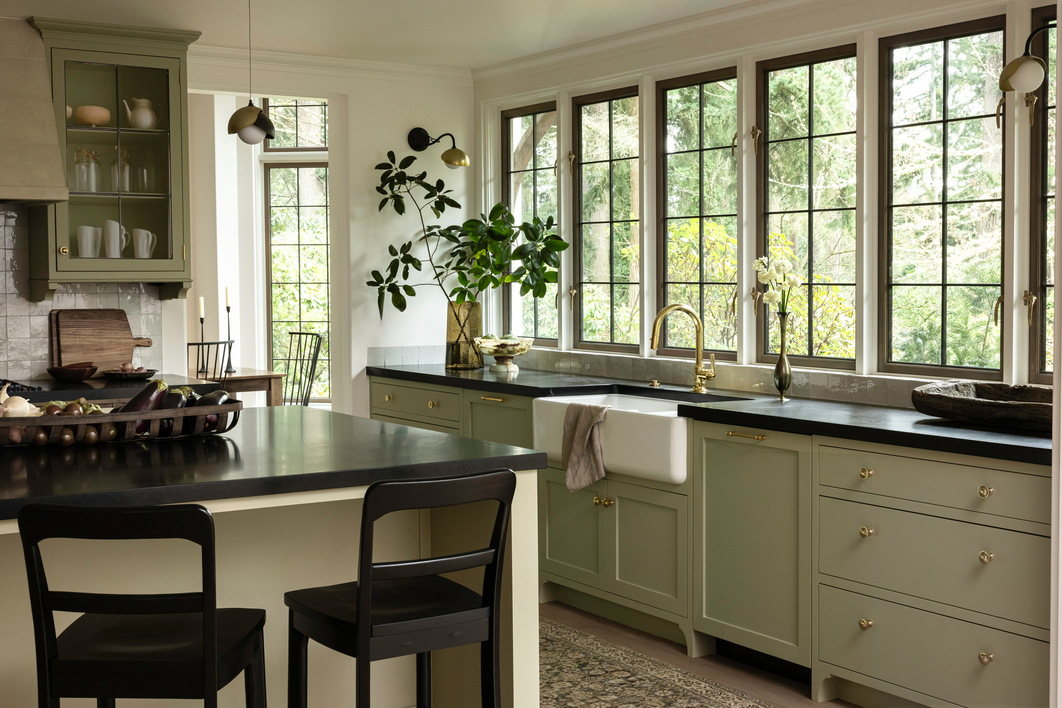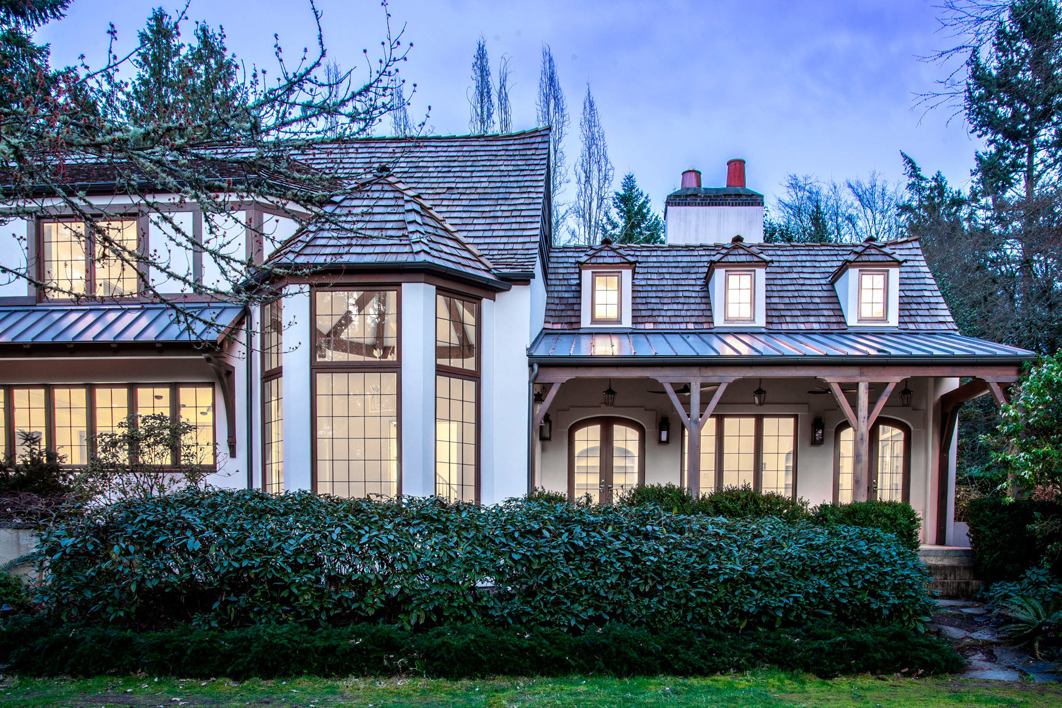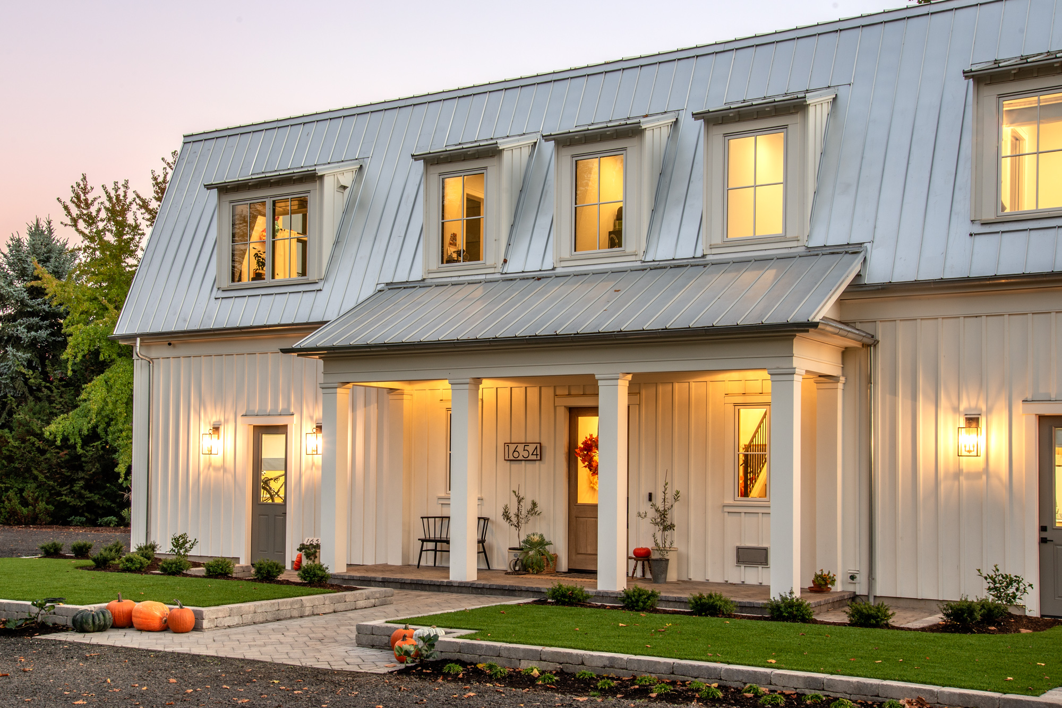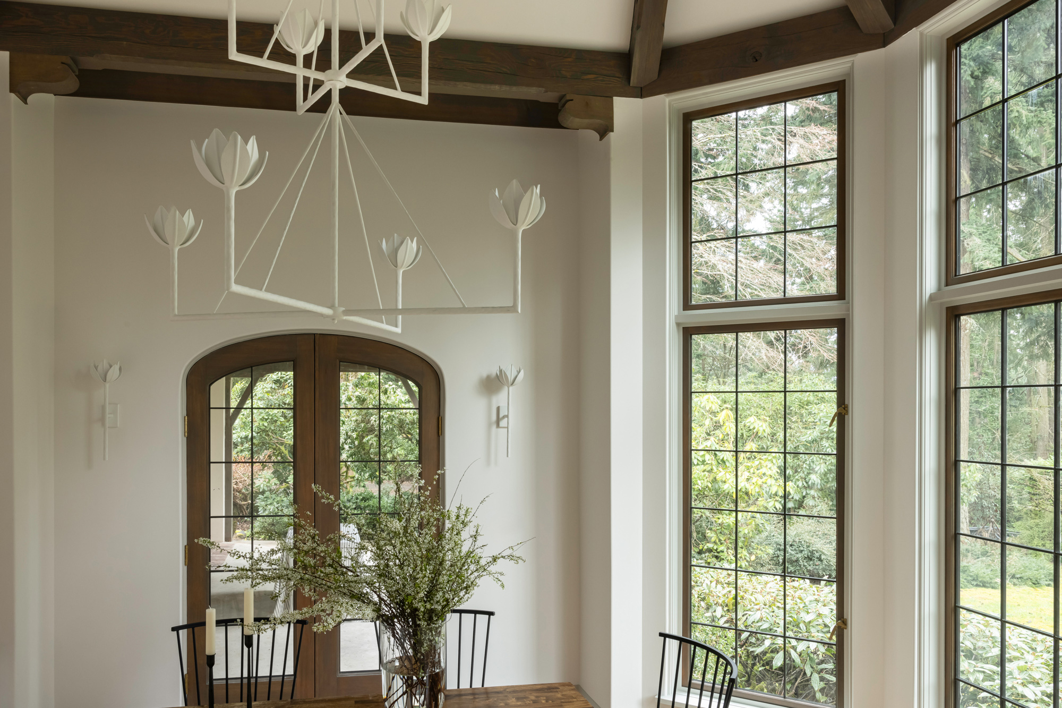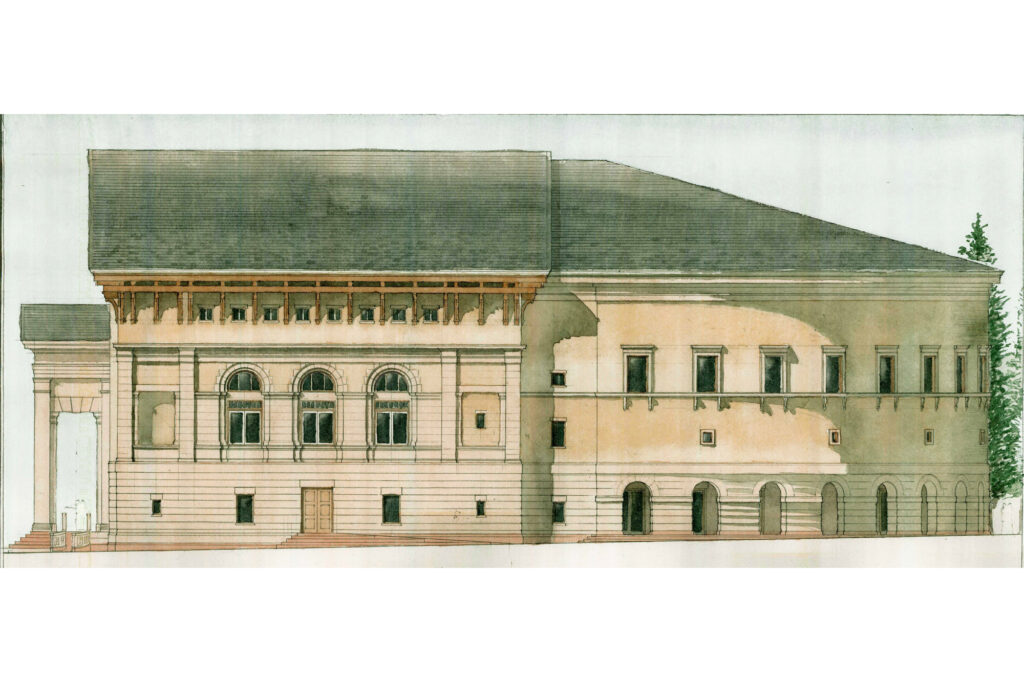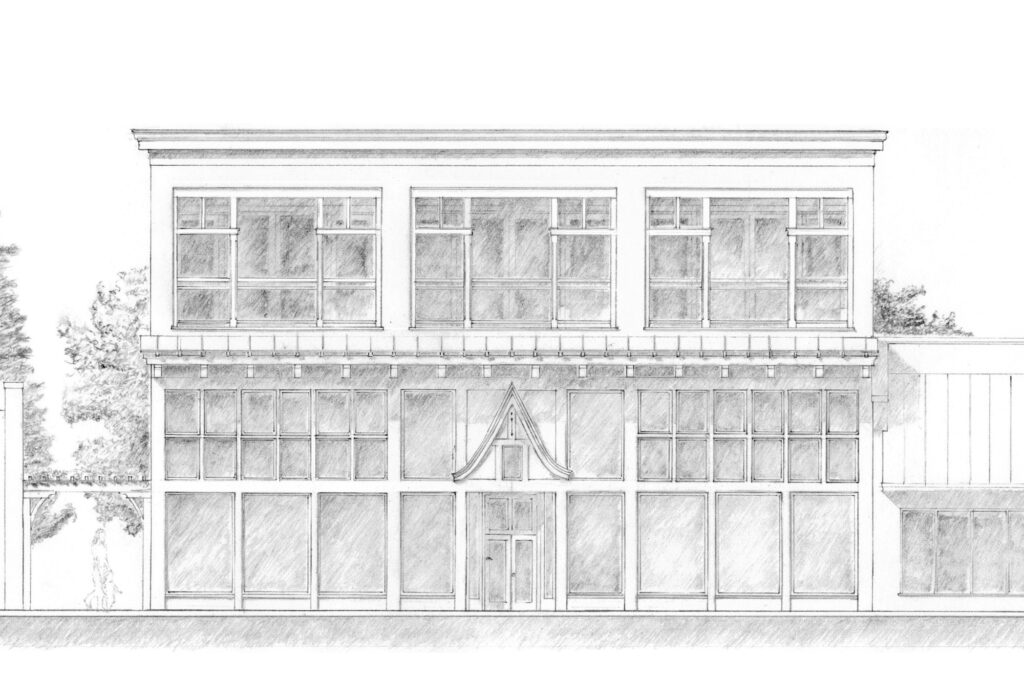Many homeowners are faced with a big decision, “Do I renovate (and/ or add onto) my existing home or should I build a new home completely?”
Ultimately, you and your family’s needs, desires, and resources should be carefully considered to make this consequential decision. Many homeowners have found a Feasibility & Project Potential (where we conduct an analysis of your property, program, needs, and options as a standalone service) to be invaluable in their decision making. But here are some of the ways to start thinking about that decision.



Needs
How Much Work Does the Existing Home Need?
At the most basic level, needs are the kinds of items that would show up on a home inspection report. For newer homes, this can include paint, roofing, small electrical wiring fixes, or other minor changes or safety requirements.
For older homes, the needs are sometimes more significant. In addition to roofing, flashing, and paint; these can include (but are not limited to) drainage, plumbing, electrical, HVAC, windows, doors, structural fixes, drywall/ plaster/ stucco, flooring, and finish carpentry. When evaluating these, it’s always worth considering long term solutions rather than short term patches.
Wants
What Do You Want Out of Your Home in the Long Term?
Wants can be itemized, such as, “A new kitchen with better appliances, more storage, and better use of counter space; more bedrooms; a nicer bathroom; a better Primary Closet; or better curb appeal. They can also include adjacencies (for example, a Powder Room near the Front Entry); flow (for example, a desire to have minimal hallway); the height of spaces (for example tall ceiling in the Living/ Family Room); appearance; and style.
Love
How much do you love your current Home?
Arguably the most important assessment to make is how much you love the existing home. Are there certain spaces, forms, or architectural details that you would be heartbroken to see removed or demolished?

Weighing the Options
In simplified terms, both needs and wants carry significant costs. While some wants can be handled with an addition, most needs cannot.
With that in mind, if your needs and wants are minimal, then keep your current home and do the ‘surgical’ fixes, no question!
But if you have a lot of needs and/or wants, and there isn’t much in the existing home that you love, then it is worth evaluating building a new home so that you can truly get the things that you want without making significant sacrifices working with an existing footprint.
If you love the existing home (or if there are significant elements in the existing home that you love), but you also have a lot of needs and wants, that’s ok! An astute, well-trained architect/ designer can both fix what you need and incorporate what you want.

Don’t worry if you aren’t sure what to do! Every situation is different and sometimes the best path forward doesn’t fit into conventional ‘renovation/ addition’ or ‘new build’ categories. We’ve found that some of the best Feasibility & Project Potentials (where we tease out these options) are done with an open mind at the outset.

